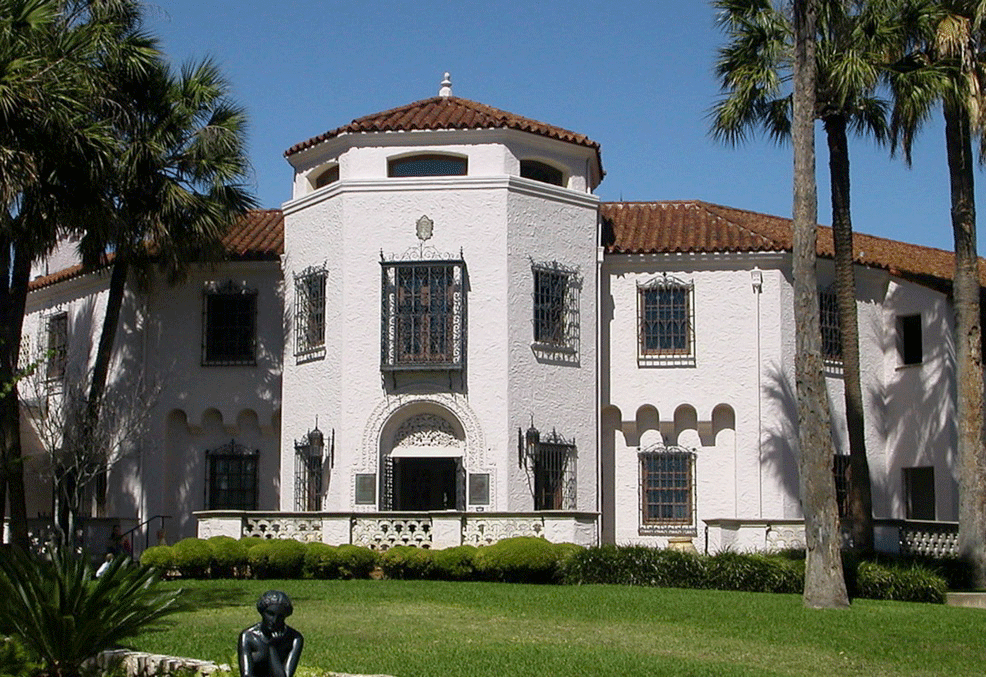Marion Koogler McNay

6000 North New Braunfels avenue
One of the finest Spanish Colonial Revival homes designed by Ayres & Ayres is that completed in 1929 for Mrs. Marion Atkinson, now known as Marion Koogler McNay, a trained artist who contributed some designs for the tilework, iron gates and grills, and patterns for ceiling beams. The various segments of the rambling house enfolded a central patio on three sides. A central reception hall provided access to wings on either side and, between twin tile-covered stairways sweeping to the upper floor, opens onto the courtyard. The surrounding acreage was landscaped with Southwest plantings, gardens and ponds. Mrs. McNay willed her collection of modern art and her estate to become a museum, which opened in 1954. Between 1969 and 1985, Ford, Powell & Carson supervised a series of five additions that extended the original house and also enclosed the patio, requiring relocation of the independent San Antonio Art Institute that had occupied the former aviary. That led to construction of the Art Institute’s nearby Jones Building (1975, Flowers & Maxwell), marked by its curving entry of stout brick columns with elaborate bases and capitals, corbelled brick piers and radiating brick paving, all dominated by the notched wooden portales that shade the north and south entrance courts. After the Art Institute closed in 1992, ownership of its properly passed to the McNay Art Museum. In 2003 the McNay demolished a post-modern Art Institute building designed in the 1980s by Charles Moore in preparation for construction of a major wing, designed by French architect Jean Paul Viguier and scheduled to open in 2008. That will extend to the east the basilica-plan Leeper Auditorium Building (1994, Overland Partners), its pavement tiles made by the same Mexican company that did those for the original home.
‘San Antonio Architecture, Traditions and Visions’, AIA San Antonio, 2007