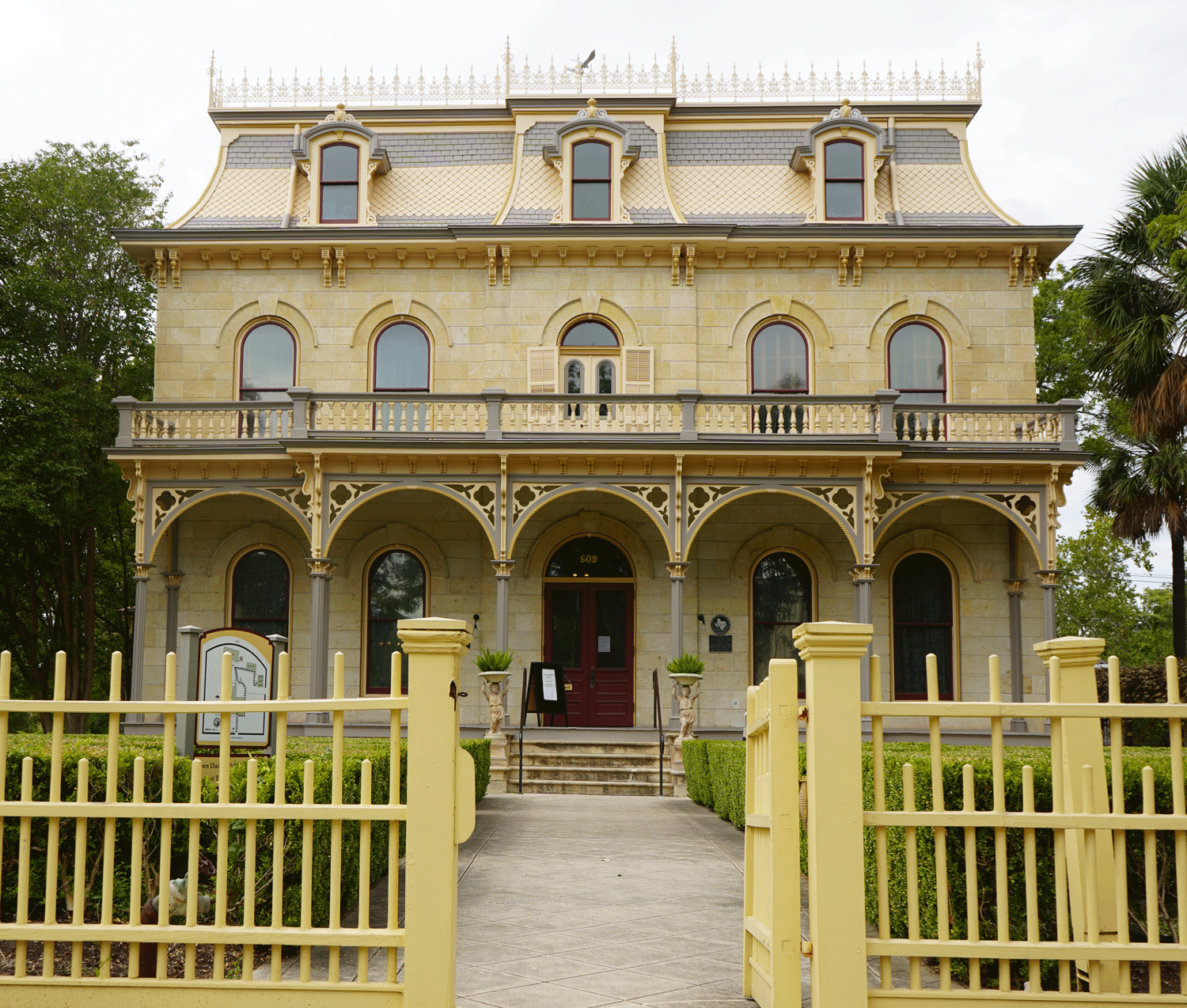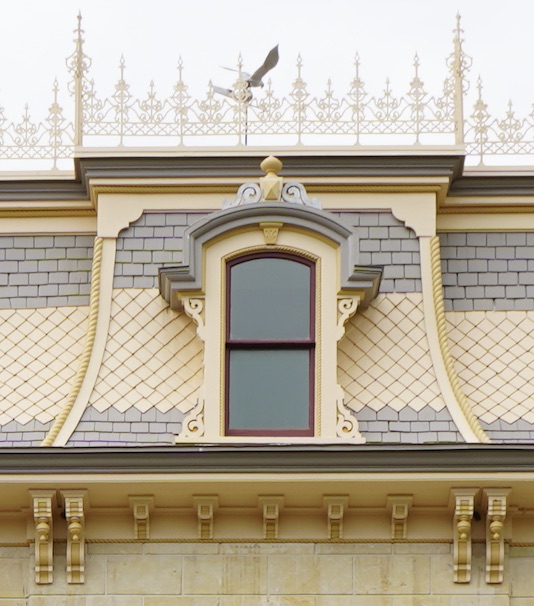Steves Homestead


509 King William StREET
The Steves Homestead depicts the lifestyle of wealthy San Antonio families in the 1870s. It is one of the early works of the English-born architect Alfred Giles, whose career had a profound influence on architecture in San Antonio. Lumber merchant Edward Steves retained Giles to design this limestone house, which exhibits elements of the Second Empire style. The elegance of the front elevation contrasts with the simpler rear service wing with frame verandahs. In 1952 the house was donated by a Steves granddaughter to the San Antonio Conservation Society; the interior was restored according to historic photographs, and two years later it was opened as a house museum. The stables and washhouse were also restored, and the servants quarters converted to a visitors’ center. The artesian-well-fed pool in the circa 1900 brick natatorium has been floored over for the building’s use as a meeting room. The doweled fence along King William Street is original to the property.
‘San Antonio Architecture, Traditions and Visions’, AIA San Antonio, 2007
The Steves Homestead, 509 King William Street
Steves Homestead is a three-story mansion that features ashlar limestone and a concave mansard roof with decorative iron cresting of the Second Empire style.
The Steves Homestead with its priceless antiques is open to the public daily and is listed in An American Heritage Guide to Historic Houses in America. It was designed by architect Alfred Giles and built in 1876 for Edward Steves, Sr., by John H. Kampmann and Anthony Earhart.
Johann Heinrich Stefes, father of Edward Steves, migrated from Germany to Texas with his motherless children in 1848, coming by way of Indianola to New Braunfels, where he bought a farm not far from town. Immediately on reaching this country he anglicized his name to Steves.
Edward Steves learned carpentry, but had to return to the farm to help his ill father. Before he married Johanna Kloepper of New Braunfels in 1857, he settled on farm land of his own at Cypress Creek, not far from the town of Comfort. In 1866, he decided to sell his farm, move to San Antonio, and open a retail lumber business. This he did after some difficulties, calling the business Ed. Steves Lumber Company. Later it became E. Steves & Sons, the sons being Edward, Jr., Albert, and Ernest. Early in his business career Mr. Steves began to invest in real estate and real estate loans. He recognized the need for such financial assistance to home buyers and builders at that time. The land on which he built his home was part of the sixteen lots he purchased in the King William Area.
Mr. Steves died in 1890. His wife and his son Ernest continued to live in the home until 1930, when they both passed away. The house became the property of Mrs. Curtis Vaughan, daughter of Albert Steves, Sr., and was rented until 1952, when Mrs. Vaughan presented it to the San Antonio Conservation Society. Meetings of the society are held in the River Haus, which was converted into an assembly hall by the organization. This structure, located on the San Antonio River bank, was built by Mrs. Steves to house a swimming pool. The water was supplied by an artesian well, which had already been drilled on the property by Mrs. Steves for watering the many pecan trees on the grounds.
The yellow picket fence in front of the house is of unique construction. The little fastening that was necessary was done by using wooden pegs. Mr. Steves erected the fence before he built the house and made it of long-lasting cypress wood. The fountain in the side yard was purchased by the Steves at the Philadelphia Centennial Exposition in 1876.
The King William Area, A History and Guide to the Houses, Mary V. Burkholder and Jessie N.M. Simpson; published by the King William Association, 2017