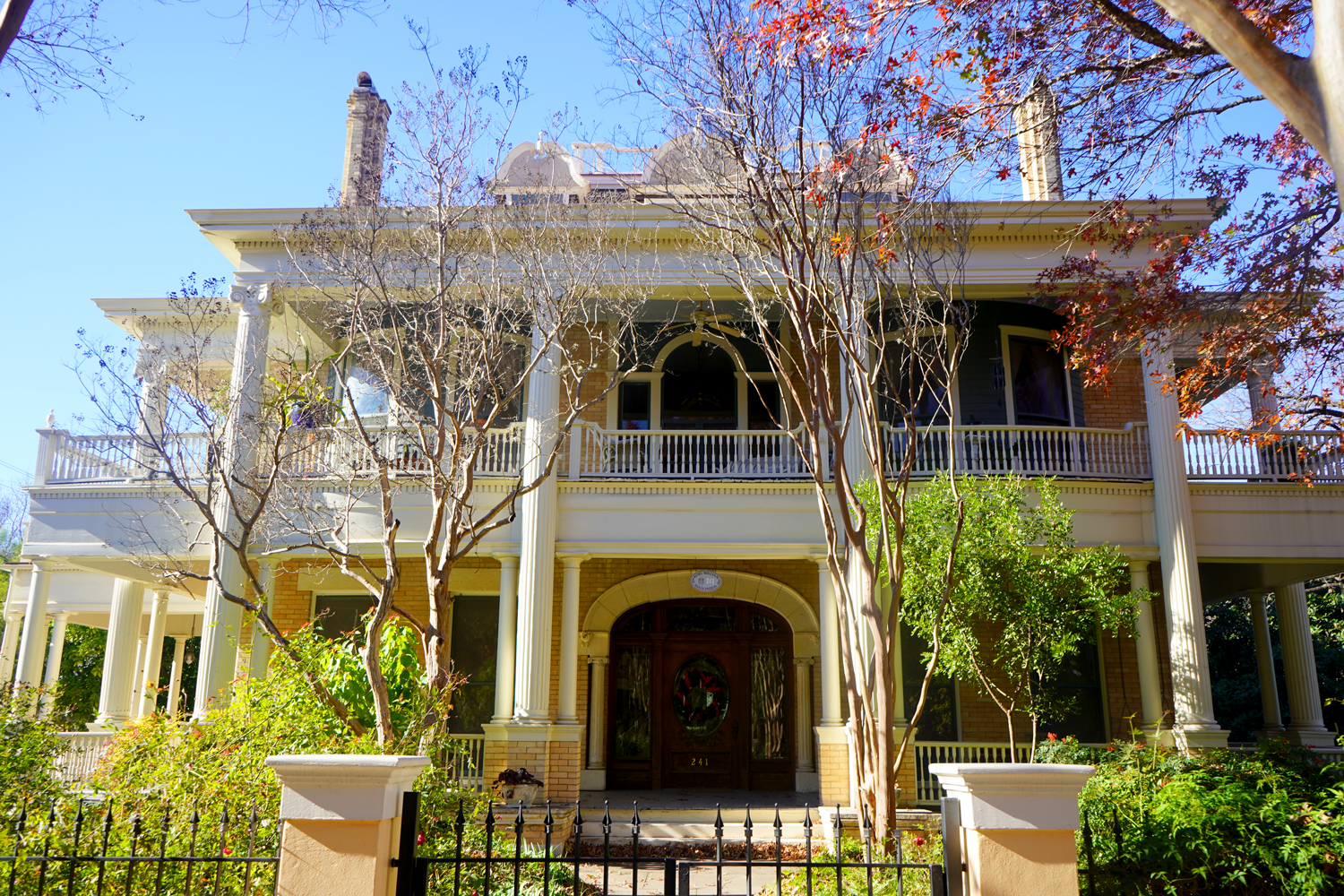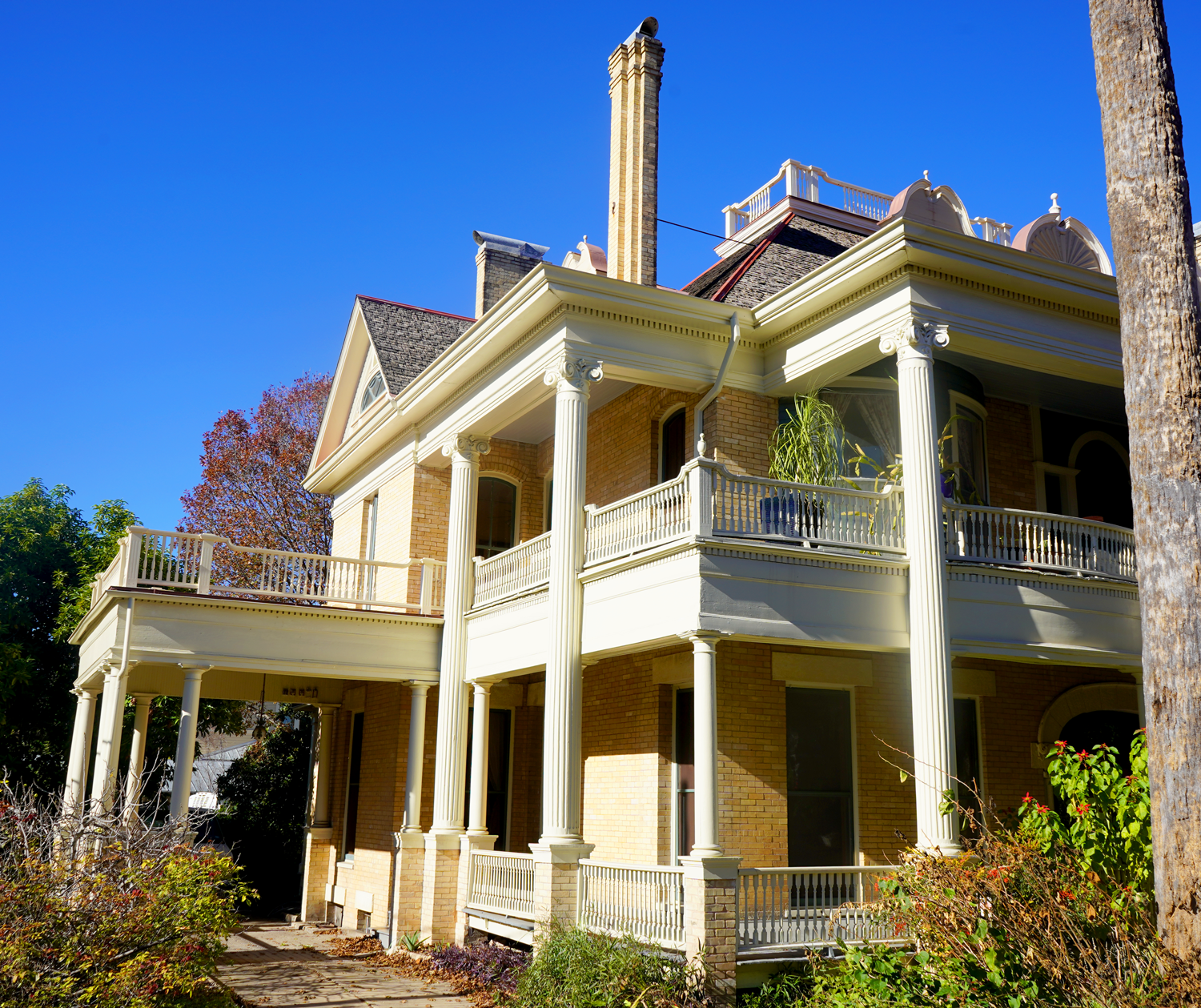Alex Joske House


241 King William StREET
The Joske House is a brick masonry Neoclassical house, has a carved wood front door surmounted by a limestone basket handle arch. The two-story front porch is supported by Iconic columns. The curb is of Texas red granite. Other early curbs in the neighborhood are limestone are limestone; later ones are concrete.
Thomas B. Wren, a dealer in hardware and agricultural implements, and his wife, Lizzie, built a one-story limestone structure here in 1881. The San Antonio Real Estate Building and Loan Association loaned them $2000 and contracted with Clements Cotton, a carpenter, to complete the work.
Alexander Joske’s family had been in San Antonio for 20 years when he bought this property from the Wrens in 1892 for $9000. In 1873, his father, Julius Joske, brought his family from Germany to San Antonio and started a mercantile store under the name of J. Joske. As his sons, Albert and Alexander, came into the business with him and later took it over entirely, the name of the store was changed successively to J. Joske & Sons and then to Joske Bros. Co. It kept this name for many years until it was purchased by Allied Stores, Inc. and named Joske’s of Texas.
In 1900 Mr. Joske hired local architect Solon S. Macadoo to design a grand addition to the original four-room Wren house. Mr. McAdoo had worked as a draftsman in the office of Alfred Giles before opening his own firm. Alexander and Blanche Joske lived here with their family until around 1922.
There have been many changes in ownership and uses since the Joskes lived here. It must have always been highly valued by its owners as there have been several protracted legal battles to clarify ownership. When Mary and Charles Abbott owned the house during World War II, it was a rooming house and the front parlor was the location of at least one wartime wedding. Their roomers were primarily young, single women employed in various jobs supporting the war. A room on the 3rd floor was a bargain at $2.50 a week.
Jose and Nancy Olivares owned the house in the 1970s and Julia Cauthorn from 1983 until 1985. Theodore Bailey and Jessie Simpson purchased the house in 1985 and restored it.
The red roses that grow along the front fence trace their heritage at least 100 years to the homestead of Maggie Ross, Jessie’s grandmother. Ms. Simpson and her husband, William T. Hoover, live here today.
The Joske house has bow windows, tall chimneys and a wide doorway with limestone ‘basket handle’ arch and supports. When the original shingle roof was installed it was dyed green to match the shingles on the upper bow windows and the second-floor addition over the back part of the house. The pink brick structure located northwest of the house was built in 1915 and served as a carriage house, laundry and accommodations for the chauffeur.
The King William Area, A History and Guide to the Houses, Mary V. Burkholder and Jessie N.M. Simpson; published by the King William Association, 2017