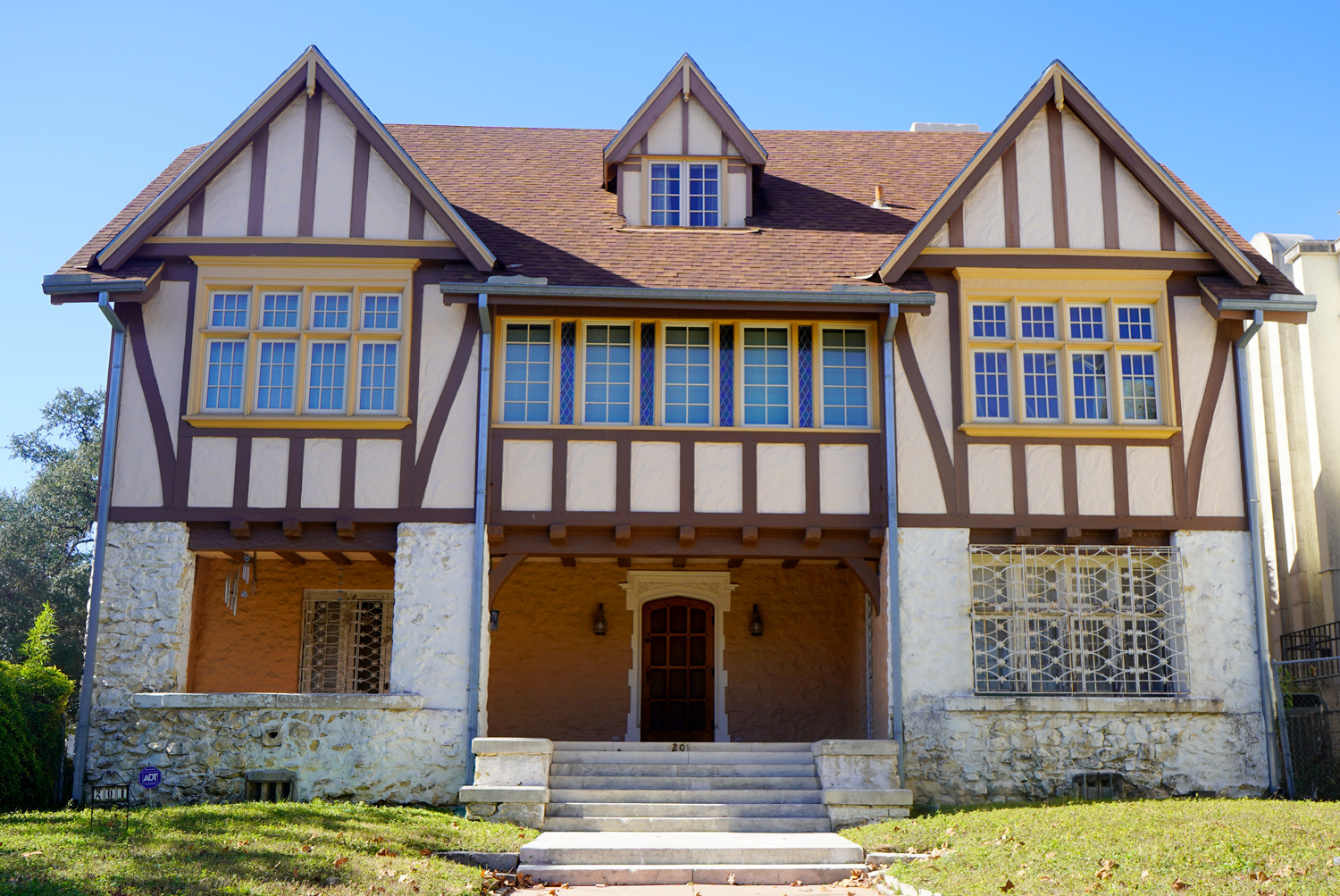Ayres House

201 Belknap Place
Developer Jay E. Adams came to San Antonio from Denver in 1888 to invest in real estate. His main focus was an area north of the city that he named Laurel Heights. To set the standard for construction, he built this three-story Queen Anne-style house designed by Solon McAdoo and Albert P. Woolley. The home is built of rusticated limestone and wood. It features covered porches, wood shingle decoration, carved stone detailing, leaded and stained glass windows and elaborate metal work. Dazzling features of the home are the rounded corner tower, multi-planed roof and intricate front porch railing with griffins flanking the main entry. The two-story carriage house is built of brick and rusticated stone and has a rounded tower with conical roof.
Recorded Texas Historic Landmark; 2012 marker is property of the State of Texas. (Texas Historical Commission)
Built sometime between 1890 and 1893 this Victorian-Queen Anne style home was constructed from stone quarried in nearby San Pedro Park. The structure is believed to have been designed by J. Riely Gordon and the firm of McAdoo and Wooley as a residence for Laurel Heights and Beacon Hill developer, Jay Adams.
The house was one of the earliest residences situated in what would eventually become the historical Monte Vista neighborhood; for years it was known as ‘the Old Adams Home.’ It was home to a number of San Antonio cultural and political families, including W.E. Moore, Dr. Fredrick Combe Jr., J.O. Terrell, Frank R. Newton, and Mrs. Lola David Bell.
This home’s many unique and distinguishing features are a hand carved, massive oak staircase that goes up three floors; eight fireplaces throughout the three story home; two formal living areas divided by massive nine-foot pocket doors; waist-high wainscot in oak with carved panels and dental molding on the first floor; circular first floor parlor; and leaded glass doors and windows. Griffins made of cooper and tin alloy flank the top step of the front entry, a carriage house; and an octagonal fern house adorn the outside grounds.
Originally, the third floor was a ballroom where dances were regularly held and served the dual purpose of a developer showcase. Later, it served as a home to many young women boarders from nearby military bases during World War II; thereafter, rented to students from nearby schools and colleges. It was also a bed and breakfast beginning in 1988, and today, the home serves as a private residence.